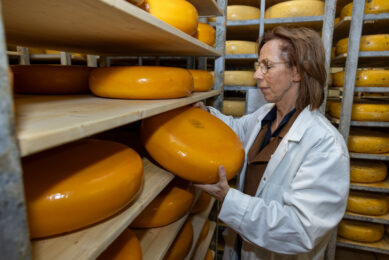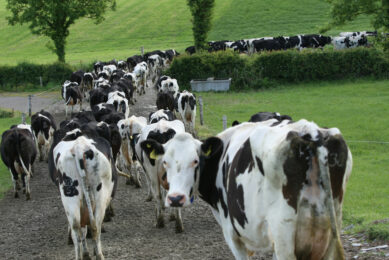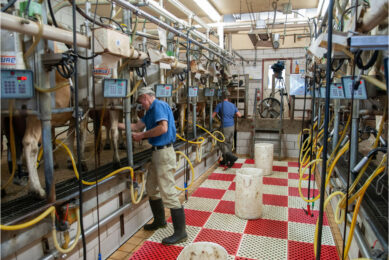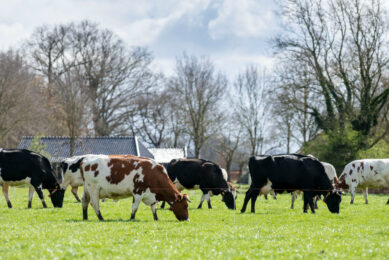Northern Ireland: New dairy unit meets student demands
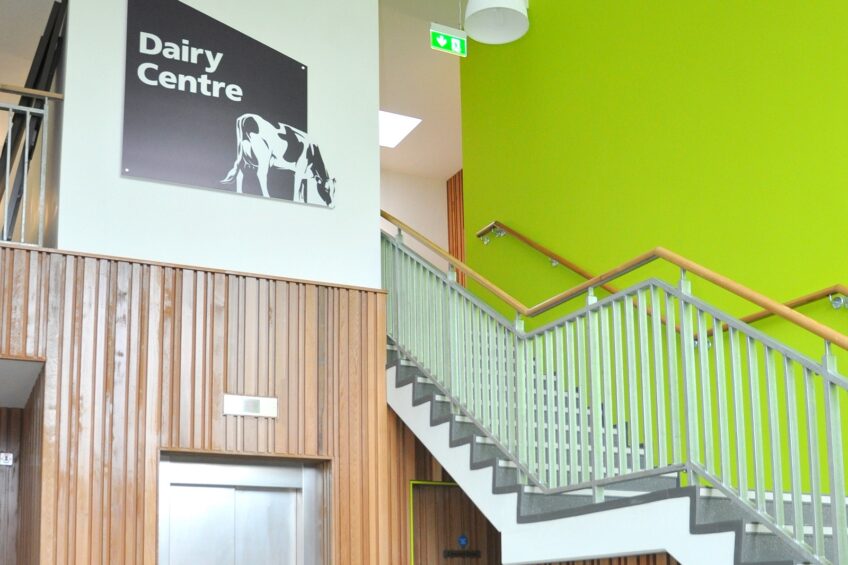
The old dairy unit was very outdated and was not fulfilling its prime role as an education facility at Northern Ireland’s Greenmount Agricultural College. The new unit is promising and meets the education and training needs of agriculture students and the dairy industry.
The first students attended the college in 1912 and over the years the milking herd has increased to 150 cows today. However, over the past 30 years dairying systems have changed a lot and with the college trying to keep pace with development in that time, the existing dairy unit became disjointed and worn.
Milking at the college became quite a task thanks to changes in livestock accommodation positions and the ageing of milking equipment. Cows had to be walked across open yards to get from their accommodation to the parlour, not the best task on a cold winter’s morning. But with a young and progressive 150-cow ‘Future’ herd established, college management decided it was time to make changes.
Making dated and inefficient dairy facilities future ready
Current farm manager Michael Graham said: “Basically the cattle flow was all wrong. “As cow accommodation changed position over the years the flow of animals around was becoming less efficient. “Dry cows were in one area and moving cows to calving areas and then on to the milking herd became difficult. “The old cow accommodation was becoming dated and cubicle dimensions were becoming too small.” Back in June 2012 construction work started on the dairy unit. OB Construction was awarded the tender to build the new dairy complex. “It took just over a year to finish at a cost of £2.5m (€3.52m). That cost may seem high but this is an education facility and we wanted to ensure it was ready for the future by adding the latest dairying technology, some of it for the first time in the UK.” If the same size of unit had been built to commercial standards it would have cost around £1m less (€1.41m).
Cattle flow has been massively improved
The new unit is now completely finished and has already been host to around 5,000 visitors from all parts of the UK and Ireland. One of the main advantages of the new dairy, which is all one open plan area, is that cattle flow has been massively improved. The building’s aim is to provide a dairy unit to best meet the education and training needs of agriculture students and the dairy industry, enable the delivery of knowledge and technology transfer and comply with all relevant legislation and animal welfare recommendations. The building consists of 2 adjoining portal frame structures and a front projection. The first of which is the cubicle building measuring 67m x 31m with eaves height of 5m and roof slope 18 degrees. This cubicle building contains a total of 178 cubicles in 4 sections, feed passage, 4 cow movement passageways and 8 water troughs. In the second portal frame building is the milking parlour building measuring 67m x 35m with eaves height again of 5m and roof slope 18 degrees. Ventilation in the entire building is increased with an offset ridge between the 2 portal frames. The milking parlour building contains the milking parlour, collecting yard, handling facilities, bull pen and straw/sand bedded maternity area. What is known as the front projection building includes the office, visitor changing and rest room facilities, tank room, wash room, store rooms, power room, viewing gallery and disability access lift. It measures 25m x 12m.
Milking parlour and collecting yard
The milking parlour has been designed to milk the 150 cow herd in approximately 1.5 hours. When not used for training students, two herdsmen will be on duty at milking time, 1 working full time in the milking parlour and the other moving cows, cleaning cubicles and feeding calves in addition to milking duties. During the academic year, the milking parlour will be used to train students to use a full udder preparation milking routine to ensure adequate udder stimulation, to minimise mastitis incidence and optimise milk quality. To ensure that 4 plus students each have 4 cows available per row on which to practice a sequential preparation routine, a parlour size of 16 stalls per side has been installed. To accommodate students, instructors and assessors, a 2.4m wide pit has been constructed. The parlour of choice for the college is a Fullwood 32-point doubled-up 50 degree herringbone unit. It has electronic milk meters, a pedometer heat detection system and automatic plant washing among others.
Slurry tanks and channels
A series of slurry tanks and channels has been designed within the building to receive slurry deposited by the automatic and robot scrapers. Slurry pumping and slurry channel flushing Fresh slurry is pumped every 3 to 4 days from the building to slurry separation and storage facilities in the north west corner of the farmyard. The slurry pumping system installed is also used to mix the slurry and flush the slurry channels within the building as required. The collecting yard, handling area and slurry tank/channel across the north end of the building is cleaned by a robot scraper supplied by Joz. The dairy unit has been designed to demonstrate environmental best practice with technologies to allow efficient use of the inputs required for milk production. Increasingly consumers are concerned about the environmental impact of farming. This building seeks to reduce the carbon footprint of livestock farming and highlights greenhouse gas mitigation technologies.
Join 13,000+ subscribers
Subscribe to our newsletter to stay updated about all the need-to-know content in the dairy sector, two times a week.




